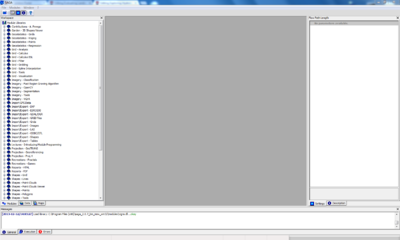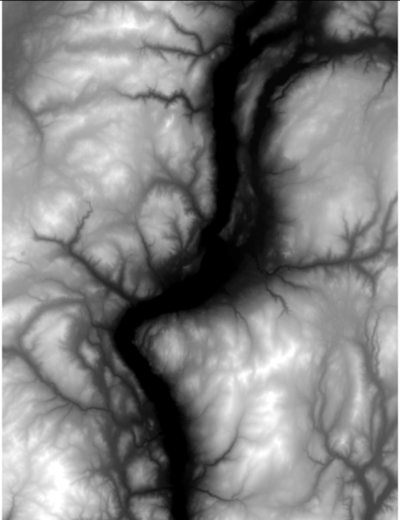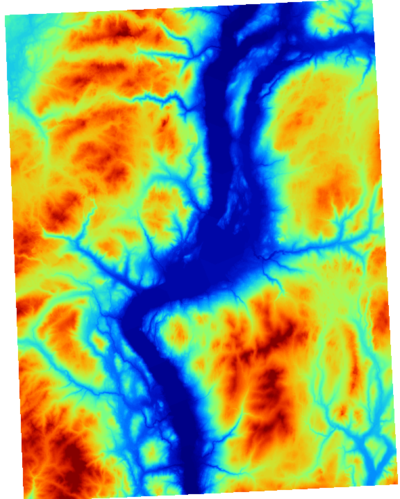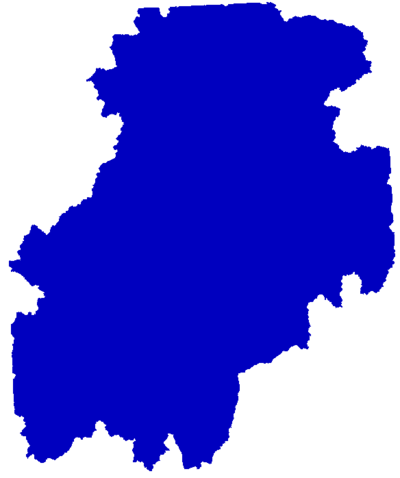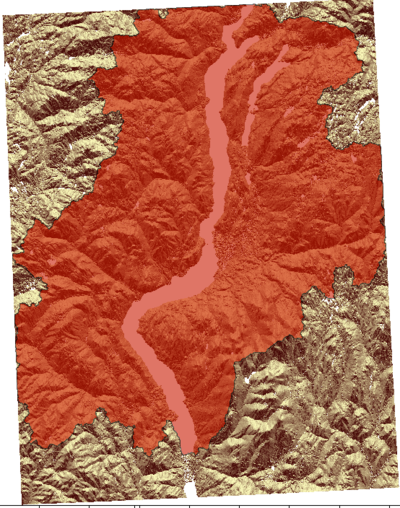Difference between revisions of "Exploring Hydrological Analyses using SAGA GIS"
| Line 10: | Line 10: | ||
*'''Watershed''': A watershed (also known as catchment area or drainage basin) is the area of land where surface water converges to the same lower elevation base point. In this project Okanagan Lake is the baseline of the basin for all the surface runoff. |
*'''Watershed''': A watershed (also known as catchment area or drainage basin) is the area of land where surface water converges to the same lower elevation base point. In this project Okanagan Lake is the baseline of the basin for all the surface runoff. |
||
| − | *'''Topographic Wetness''': The topographic wetness index is a method used to monitor rainfall and runoff. The analysis describes the aptness of an area to be saturated based on the surrounding |
+ | *'''Topographic Wetness''': The topographic wetness index is a method used to monitor rainfall and runoff. The analysis describes the aptness of an area to be saturated based on the surrounding area's slope characteristics and porosity of the ground surface. |
==Purpose of Tutorial== |
==Purpose of Tutorial== |
||
| Line 122: | Line 122: | ||
* Click '''Okay'''. |
* Click '''Okay'''. |
||
* Click '''Okay''' on the main dialogue box of the Set Coordinate Reference System tool as well. |
* Click '''Okay''' on the main dialogue box of the Set Coordinate Reference System tool as well. |
||
| + | * Finally your projection application of your DEM is '''complete''' and your raster file is ready for hydrological analyses. |
||
| − | * Finally your pro |
||
===Filling in the Sinks of a DEM=== |
===Filling in the Sinks of a DEM=== |
||
| Line 140: | Line 140: | ||
===Aspect Maps and Slope Maps=== |
===Aspect Maps and Slope Maps=== |
||
| + | Aspect and slopes maps were created in this project tutorial because these maps are a great way to visualize the DEM information and allow you see what the topography looks like in the area as if you were flying over the region in an aircraft. To conduct these analyses go through the following procedures: |
||
* Go to the workspace and scroll down to '''Terrain Analysis- Morphometry''' |
* Go to the workspace and scroll down to '''Terrain Analysis- Morphometry''' |
||
| Line 151: | Line 152: | ||
===Creating a Watershed map=== |
===Creating a Watershed map=== |
||
| + | This section will run through the actual hydrological analysis of generating water shed maps for a region. In this specific tutorial the Lake Okanagan watershed is generated only, but the procedures would apply to any study region. To make a watershed map: |
||
* Scroll down to '''Terrain Analysis- Hydrology''' and open it. |
* Scroll down to '''Terrain Analysis- Hydrology''' and open it. |
||
* Scroll down to '''Upslope Area''' and open it. |
* Scroll down to '''Upslope Area''' and open it. |
||
| Line 161: | Line 163: | ||
*After you have done this click '''Okay''' at the top right of the window. |
*After you have done this click '''Okay''' at the top right of the window. |
||
* This creates your Watershed Map. |
* This creates your Watershed Map. |
||
| + | [[Image:UpslopeArea.png|400px]] |
||
| + | |||
| + | '' Figure 4. Watershed of Lake Okanagan, British Columbia, Canada. '' |
||
| + | |||
| + | [[Image:UpslopeAreaWithAspect.png|400px]] |
||
| + | |||
| + | '' Figure 5. Watershed of Lake Okanagan, British Columbia, Canada shown draped over the aspect map in order to make the data more meaningful. '' |
||
===Creating a Wetness Index Map=== |
===Creating a Wetness Index Map=== |
||
| + | This section will run through the analysis of defining a regions wetness which describes how susceptible specific areas in a study region are to becoming saturated if high inputs of precipitation occur in a relatively short amount of time. To run a wetness index analysis conduct the following: |
||
* Scroll down to '''Terrain Analysis- Hydrology''' and open it. |
* Scroll down to '''Terrain Analysis- Hydrology''' and open it. |
||
* Scroll down to '''SAGA Wetness Index''' and open it. |
* Scroll down to '''SAGA Wetness Index''' and open it. |
||
| Line 170: | Line 180: | ||
*After you have done this click '''Okay''' at the top right of the window. |
*After you have done this click '''Okay''' at the top right of the window. |
||
* This creates your Wetness Index Map. |
* This creates your Wetness Index Map. |
||
| + | [[Image:WetnessIndex.png|400px]] |
||
| + | |||
| + | '' Figure 5. Map displaying the Wetness Index of the Lake Okanagan Region; where red shows highest wetness and blue shows driest areas. '' |
||
===Lake Monster of Lake Okanagan=== |
===Lake Monster of Lake Okanagan=== |
||
Revision as of 15:48, 13 December 2013
Contents
Introduction to SAGA GIS
SAGA GIS stands for System for Automated Geoscienific Analyses. It is a Geographic Information System software program designed to easily and effectively implement spatial algorithms, for real world situations and education. This geospatial software offers a continuously growing comprehensive set of geoscientific tools/methods. The program has an accessible graphical user interface with various visualization options to help users easily operate the various analysis tools. SAGA is capable of running on both Windows and Linux operating systems. SAGA GIS also comes at no cost for the user because it is a Free Open Source Software for Geospatial analysis (FOSS4G). Being a FOSS4G program allows a high degree of freedom for the user; it allows the user to run the program for any geoscientific purpose, to modify the program, to redistribute copies of it, and to improve the program while sharing those improvements with the public. More information about this program is available at SAGA GIS's Website.
Hydrology Definitions
- Hydrology: Hydrology is the study of the movement, and distribution of water in all parts of the Hydrosphere. The focus of this project is on Watershed Hydrology which deals with surface runoff within specific watersheds, based on regional topography.
- Watershed: A watershed (also known as catchment area or drainage basin) is the area of land where surface water converges to the same lower elevation base point. In this project Okanagan Lake is the baseline of the basin for all the surface runoff.
- Topographic Wetness: The topographic wetness index is a method used to monitor rainfall and runoff. The analysis describes the aptness of an area to be saturated based on the surrounding area's slope characteristics and porosity of the ground surface.
Purpose of Tutorial
Introduction
Data
In order to conduct this tutorial and appropriately follow the procedures you will first need to download data that is hydrologically correct and has elevation values for the entire study region. For the hydrological analyses you will essentially need to download a fully processed digital elevation model (DEM) for the region you are interested in. One important thing to note when retrieving DEMs is to make sure that if the elevation data for your area of interest is in separate tiles and requires that they be merged, you must insure that the DEMs were developed at the same resolution, cell size and during the same project. If these ideas are not followed it is possible that the tiles have cliffs within the DEM where the merging has occurred. In specific to this tutorial the study area will be the Okanagan Lake region for which a processed DEM has been acquired from the Natural Resources Canada Geospatial Data Extraction Tool. This data extraction website is great for getting good processed elevation data for much of Canada and also contains other data files for many projects.
| Data | Data Format | Data Source |
|---|---|---|
| Toponyms for Okanagan Region | Vector Points | Geogratis Layer: Cities and Towns / Producer: Natural Resources Canada |
| Transportation Network | Vector Polyline | Geogratis Layer: Highways and Municipal Roads / Producer: Natural Resources Canada |
| Hydrography | Vector Polygon | Geogratis Layer: Rivers and Lakes - Region / Producer: Natural Resources Canada |
| Digital Elevation Model (DEM) | Raster | Geogratis Layer: Canadian Digital Elevation Model Data / Producer: Natural Resources Canada |
| Okanagan Region Aspect Map | Raster | Created Data |
| DEM with Filled Sinks | Raster | Created Data |
| Catchment Area | Raster | Created Data |
| Topographic Wetness | Raster | Created Data |
Methods Conducted in SAGA GIS for Hydrological Analysis
SAGA GIS Basic Setup
Before you start setting up SAGA GIS for use it is recommended that you acquire the data which you plan to use for your project; be aware of where your data is located in a folder and make sure all of the data you are using is located in that folder.
Opening SAGA GIS
To run your hydrological analyses ensure that SAGA GIS is properly installed onto your computer and functional. If you do not have SAGA GIS you can download it at SAGA GIS homepage.
- If installed and functional, one simply has to locate and click the SAGA GIS icon
this will open the initial SAGA GIS window.
- Once SAGA GIS has been opened your user interface will be shown as below.
Figure 1. Screenshot of what the SAGA GIS graphical user interface looks like at start up
Importing DEM
This section will instruct you how to appropriately bring in a processed DEM into SAGA GIS so that you can effectively conduct a hydrological analysis.
- In the SAGA GIS graphical user interface (gui) you will first need to navigate to the Modules pull down menu located within the main menu toolbar at the top of the screen.

- In the Modules menu navigate to File and then to GDAL/OGR and open the GDAL: Import Raster command.
- Once the Import Raster dialogue box has opened you will see that the first row has the word File in the left column and nothing in the right column. You need to click on the empty column, which will result in the box displaying an ellipsis (...) button. You will then click on this button, which will open a file browser, and navigate to your DEM file. When you have located your elevation model file click Open and then in the Import Raster dialogue box click Okay. Note: When downloading when importing a DEM into SAGA, it can be in any raster format (e.g. .rst, .GRID, .tiff) but the tiff format is preferred.
- After you have started the importation process for the DEM file, you can see the progress of the module in the messages window located at the bottom portion of the SAGA gui. When the message window displays Module Execution Succeeded, your DEM has been correctly imported into SAGA.
- One aspect that is important to remember when importing any file into SAGA including the DEM raster file, is that the imported file will show up in the data tab of the workspace,
 however in order to visually see your data you need to double click on the file name which will open a new window entitled Add layer to selected map, then select new and click OK.
however in order to visually see your data you need to double click on the file name which will open a new window entitled Add layer to selected map, then select new and click OK. - Now the DEM is been completely and accurately imported into SAGA GIS and will be displayed like Figure 2.
Figure 2. Digital Elevation Model for Lake Okanagan, British Columbia, Canada (Source: NRCan, 2013)
Projecting the Data Properly to Conduct Analysis
In SAGA GIS you will have to begin your analyses by first projecting your DEM file into a Universal Transverse Mercator (UTM) projection system because SAGA works best of this coordinate reference system in regard to hydrology tools. If your DEM was already in a UTM system and in the correct zone for the study region, you can skip this step, otherwise you need to go through the following steps to convert the original projection of the DEM file into a UTM zone system that SAGA can work in.
Steps for Projecting files in SAGA GIS:
- Look up your specific proj.4 code online for your area of interest at spatialreference.org. Note: Make sure that you find a code for your DEM that is in NAD83(CSRS) UTM and also ensure that you are projecting it into the correct UTM zone for your study region.
- Once you have the proj.4 code, you back into SAGA GIS, and open the Modules tab in the workspace window.
- Navigate to the toolset titled Projection - Proj.4 and expand it by clicking the small plus sign button.
- Now go down to the tool titled Proj.4(Command Line Arguments,Grid).
- You will now see a dialogue box pop-up with two major fields, the first called Source Parameters and the second called Target Parameters.
- In the second row of Source Parameters, called Grid System, you will need to use the drop down menu to select the grid system under which your elevation dataset is listed (based on what is written in the data section of the workspace window.
- Next, you need to select your DEM file using the drop down menu of the of the row titled source.
- Inputting the DEM file into the dialogue box will automatically change the input of the first row called Source Projection Parameters to the appropriate projection.
- Now in the Target Parameters, type in the Proj.4 projection code retrieved from the spatial reference website.
- Leave the Create X/Y Grids box unchecked and proceed to the next row.
- In the Interpolation filed select any surface interpolation you prefer from the drop down list (Natural Neighbor is used for this tutorial and it is generally a good idea depending on your project).
- In the last field of the dialogue box use the drop down menu once again and select user defined.
- The next step in the projection process is to click Okay.
- This will once again pop-up a new window that allows you to manipulate the user defined grid for your projection.
- In this user window the first four rows will already have correct inputs based on your Target Parameters, but you will need to input a defined parameters into the cellsize field.
- Please make sure that the appropriate cellsize is defined, otherwise your newly projected DEM file won't work properly for the hydrological analysis. Your cellsize input needs to be the same as the cellsize on the original DEM. For the this tutorial on Lake Okanagan watershed delineation, the cellsize was set to 30.
- After this the only thing left to do is to click Okay.
- You have now successfully re-projected the original DEM into proper UTM coordinates for your hydrological analysis.
- This projection tool provides the file with an internal coordinate reference system (CRS), however to apply a CRS to the actual raster file you need to use the Set Coordinate Reference System.
- The Set Coordinate Reference System tool is located under Module | Projections | Set Coordinate Reference System.
- In the tool window you will just need to input the EPSG code for the projection that was applied to the DEM using the Proj.4 projection tool. This EPSG code can also be found at the spatial reference website.
- Once the EPSG code has been defined the Proj4 Parameters field will change automatically based on the projection code.
- Next, go down to the Grids field under the Data Objects section and click the empty column to display the browse button
 .
. - Clicking the browse button will take you to an internal pop-up window in which you will need to select your DEM file that you projected already and transfer it over to the right column which should be empty.
- Click Okay.
- Click Okay on the main dialogue box of the Set Coordinate Reference System tool as well.
- Finally your projection application of your DEM is complete and your raster file is ready for hydrological analyses.
Filling in the Sinks of a DEM
It is absolutely vital for people conducting hydrological analyses to fill in the sinks contained within digital elevation models. By filling in the these sink features you are essentially limiting the number of geometric artefacts, errors from specular reflection of water, and other errors in the elevation model caused by a variety of aspects. To fill in the sinks go through the following steps:
- Go to the Modules menu in the main toolbar.
- Next navigate to the Terrain Analysis menu, expand it and then hover the mouse over Preprocessing.
- Once the Pre-processing menu has opened up beside the Terrrain Analysis, you will need to locate the fill sinks tool titled Fill Sinks (Wang Lui).
- Once you have opened the Fill Sinks (Wang Lui) tab, you select your grid system through the drop down menu beside the row entitled Grid System.
- After selecting your grid system, you go to the row entitled DEM and select your DEM file through the drop down menu.
- Once you have done this, make sure the fields Filled DEM,Flow Directions, and Watershed Basins through their drop down menus have [create] selected.
- The next step is to click Okay, since you generally don't need to edit the optional Minimum Slope row.
- After all of these steps you will have a new DEM file in which all the sinks are filled, thereby making your DEM a hydrologically correct one; and this is shown in Figure 3 for the Lake Okanagan DEM.
Figure 3. Digital Elevation Model for Lake Okanagan, British Columbia, Canada after all sinks had been filled in (Projection: NAD83(CSRS) UTM Zone 10N).
Aspect Maps and Slope Maps
Aspect and slopes maps were created in this project tutorial because these maps are a great way to visualize the DEM information and allow you see what the topography looks like in the area as if you were flying over the region in an aircraft. To conduct these analyses go through the following procedures:
- Go to the workspace and scroll down to Terrain Analysis- Morphometry
- One there click Slope, Aspect, Curvature, this will open a window.
- Select your grid system with the drop down menu on the right of the window in the row Grid System.
- You then go down to the row Elevation and go to the right and select your elevation data through the drop down menu.
- To create your Slope and Aspect maps ensure that you select [create] on the right drop down menu for those respective rows.
- Make sure that the rows entitled Curvature, Plan Curvature, and Profile Curvature have [not set] selected in their respective drop down menus.
- After completing these steps click Okay at the top right of the window.
- This will create your maps.
Creating a Watershed map
This section will run through the actual hydrological analysis of generating water shed maps for a region. In this specific tutorial the Lake Okanagan watershed is generated only, but the procedures would apply to any study region. To make a watershed map:
- Scroll down to Terrain Analysis- Hydrology and open it.
- Scroll down to Upslope Area and open it.
- Select your grid system through the drop down menu on the right side of the window on the Grid System row .
- Go down to the row entitled Target Area and select your area of interest in raster format in this project it is Lake Okanagan.
- Go down to the Elevation row and select your DEM data from the drop down menu on the right side of the window.
- Ensure that the row entitled Sink Routes has [not set] selected through the drop down menu
- Go down to the row entitled Upslope Area and make sure [create] is selected in the drop down menu.
- Go under Options and to the row Method and make sure Deterministic 8 is selected from the drop down menu.
- After you have done this click Okay at the top right of the window.
- This creates your Watershed Map.
Figure 4. Watershed of Lake Okanagan, British Columbia, Canada.
Figure 5. Watershed of Lake Okanagan, British Columbia, Canada shown draped over the aspect map in order to make the data more meaningful.
Creating a Wetness Index Map
This section will run through the analysis of defining a regions wetness which describes how susceptible specific areas in a study region are to becoming saturated if high inputs of precipitation occur in a relatively short amount of time. To run a wetness index analysis conduct the following:
- Scroll down to Terrain Analysis- Hydrology and open it.
- Scroll down to SAGA Wetness Index and open it.
- Select your grid system through the drop down menu on the right side of the window on the Grid System row .
- Go down to the Elevation row and select your DEM data from the drop down menu on the right side of the window.
- Ensure Catchment area, Catchment slope, Modified catchment area and Wetness index all have [create] in each row's drop down menu on the right side of the window.
- After you have done this click Okay at the top right of the window.
- This creates your Wetness Index Map.
Figure 5. Map displaying the Wetness Index of the Lake Okanagan Region; where red shows highest wetness and blue shows driest areas.
Lake Monster of Lake Okanagan
Ogopogoor Naitaka is the name of the cryptid lake monster of Lake Okanagan in the province of British Columbia Canada. Alleged sightings of Ogopogo by First Nations people in the region go back to the 19th century. The most common description of Ogopogo is that of a large sea serpent. Theories about the Ogopogo being a prehistoric animal such as Basilosaurus are a prevalent idea.

