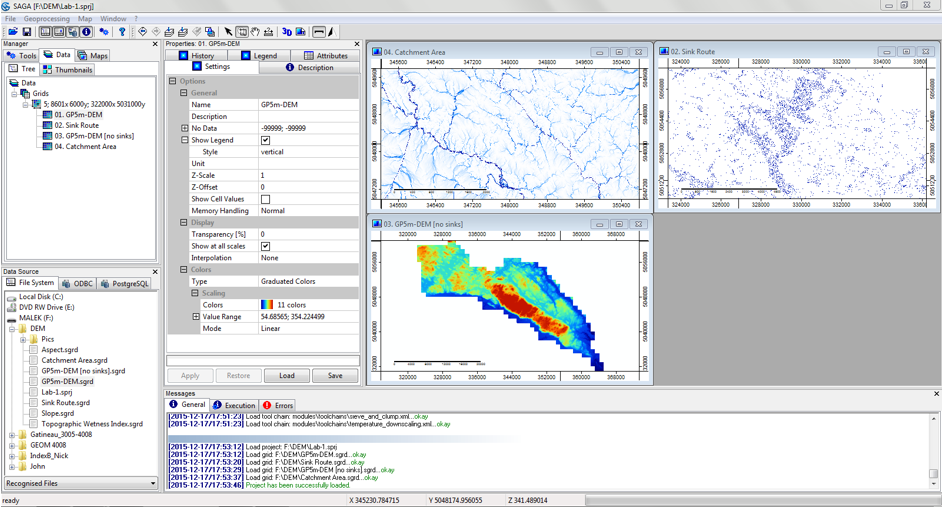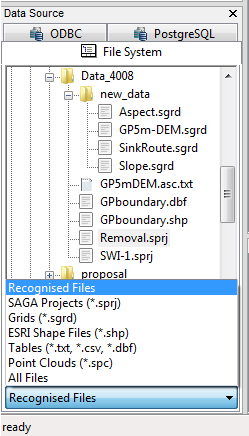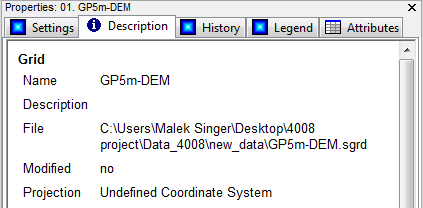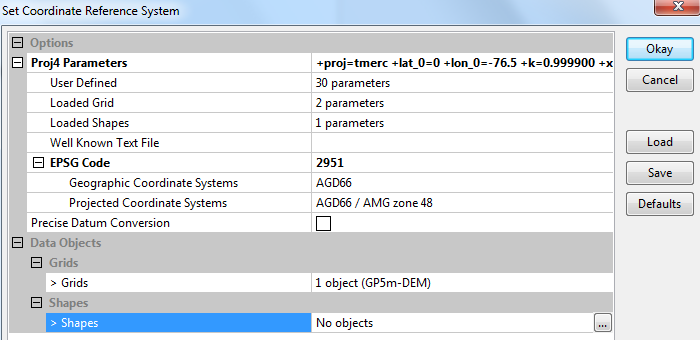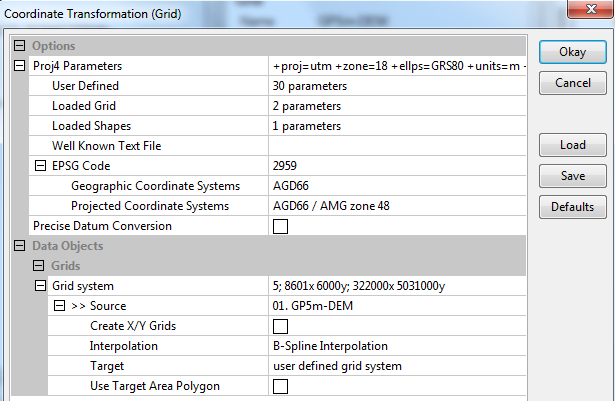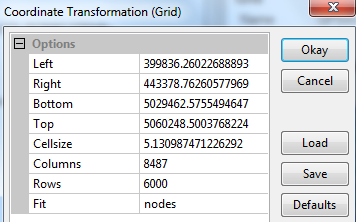Enhanced Wetness Modelling in SAGA GIS
Contents
Purpose
The purpose of this tutorial is not only to present an efficient workflow for modelling wetness, but also to explain the different options offered for module inputs throughout the way, as well as why the chosen ones were favoured. The SAGA documentations show that different options are available, yet only includes a reference to a paper that tells where the method was derived from with minimal description. This tutorial will explain how the used methods work and what differentiates them from others. Other methods that were options but not used will be briefly explained as well.
Preamble
This is a workflow that offers an enhanced method for modelling wetness of a terrain. A terrain’s wetness index is a secondary terrain attribute derived from a digital elevation model through different transformations to the raster grid. The method presented in this tutorial is rather more detailed and precise then others because the two defining parameters involved in calculating a wetness index (up slope area and slope) are calculated in particular ways that do not use the assigned defaults or the one step algorithms.
Attention: this workflow has been generated using SAGA GIS 2.2.2 thus all the headings and toolset names are specific to this version. Slight differences in module names are introduced between this version and the one before. SAGA offers Module Library Documentations for the last 5 version. Note that some instructions that yield the same result might have different names/options in different versions (e.g. Catchment Area tool in 2.2.2 was called Flow Accumulation in 2.1.2). Another helpful resource would be the SAGA Forum where a lot of resources and exchanges between GIS users are available.
SAGA GIS was used because of its high efficiency in processing spatial data, and its many offered options for dealing with environmental modelling. SAGA GIS is also a Free Open Source Software (FOSS) which means its source code can be manipulated to suit the user’s needs. In this tutorial no custom code or automation was used, but would be considered for a bigger workflow to increase productivity. To download SAGA GIS: http://sourceforge.net/projects/saga-gis/files/
Introduction to the SAGA Environment
Throughout your work in SAGA GIS, the tools used, progress, errors, and results can be tracked in different ways. The figure below shows what the SAGA GIS workspace looks like. The main control sections are the Manager, Data Source, Properties, and Messages.
- For accessing folders and data files refer to Data Source | File System (left of the screen). The imported data will appear under Manager; once the data layer is double clicked, it will appear in the right part of the screen as a Map layer.
- Under Properties, information about the layer can be viewed, as well as settings, symbology, attributes, and history of processing.
- The bottom part of the screen has Messages which will show in the General tab every single command ran in SAGA with the time of execution and if the method succeeded or not.
- The Execution tab shows the inputs assigned to the module.
- If any errors arise during running, they appear under the Errors tab.
- To track the used tools as well, SAGA keeps a record of the last used tools in order under Geoprocessing.
Data & Study Site
This exercise is done using data from Gatineau Park, Quebec (Canada). The used data:
- Digital Elevation Model (DEM): LiDAR-derived, 5 meter resolution
- Gatineau Park boundary: polygon layer
The data used is acquired from a non-public source, however, any DEM can be used to execute the same workflow demonstrated by this tutorial.
Setting Environment
Data Import
As mentioned above, to access and import layers into the SAGA workspace, the user’s working directory is displayed at the bottom left of the screen under File System. There, polygon, grid, and table data can be shown and imported if double clicked on. Other SAGA projects (*.sprj) can also be shown and launched with a double click.
- The DEM used in this project was acquired as a text file (*.txt) in ASCII format. Given that, double clicking on it will import it as a table and not a raster grid.
- To import the DEM as a raster grid, the geospatial data acquisition library GDAL is used. GDAL is a translator library that is usually coupled with another library OGR. GDAL is used to translate raster data formats into spatial software whereas OGR is for vector data translation and design.
- To import the ASCII DEM used, GDAL can be reached through: Geoprocessing |File |GDAL/OGR | GDAL: Import raster
- Locate your ASCII text file, and set the Interpolation to Nearest Neighbour.
- To import the boundary layer, as mentioned beforehand, just double click on GPboundary.shp (in File Systems).
Saving Data
Saving in SAGA has to be done manually. Any processed layer that is set to <create> and consequently added to the Data section is not automatically saved. That said, to save a created layer, right click on it and go to Save As.
Data Referencing
The following section deals with the Projection Module in SAGA GIS. If the data used is in the right and desired projection, skip to the next section.
- In the Description of the DEM, we notice that once imported, it comes in with an Undefined Coordinate System.
- In order to have this layer with the correct coordinate reference system (CRS), we need to set the coordinate reference system that the data originally was created in and then transform the coordinates into the desired projection.
- We know that the original data’s projection was NAD 83 MTM 9 and thus we should set the CRS to that accordingly.
- To do that go to Geoprocessing | Projection | Set Coordinate system. The way this module is set up allows for extracting CRS information about the desired system from different sources. These methods include a Proj4 command line specific to that system, using a coordinate system of an already Loaded Grid, inputting an EPSG (a structured code for worldwide reference systems and transformations) code for that system, etc.
- In this example, we will be setting the EPSG of the MTM 9 projection. To retrieve that, visit http://spatialreference.org/ and search for NAD83 (CSRS) / MTM zone 9. The EPSG should be 2591.
- Under Options| EPSG Code paste 2591; this will automatically change the Proj4 Parameter up in the module.
- Under Grids select the imported DEM and hit Okay.
- Under the Description of the DEM, the Projection should no longer be Undefined Coordinate System but rather :
->Projected Coordinate System [EPSG 2951]:NAD83(CSRS)/MTMzone9[+proj= tmerc +lat_0=0 +lon_0=-76.5 +k=0.999900 +x_0=304800 +y_0=0 +ellps=GRS80 +units=m +no_defs ].
- Now that the original CRS was re-established, the desired projection of the workspace can be transformed to. To do that, go to Geoprocessing | Projection | Coordinate Transformation (Grid).
- Just like the previous step, look up the EPSG of NAD 83 and paste it in the EPSG section; assign the Grid to the used DEM, and leave everything else as default. Hit Okay.
- Another window will pop up, it includes the extent of the layer as well as properties of the grid used. Make sure to resample the cell size to whatever the input DEM resolution is. In the used DEM, it is 5 meters.
- The final DEM should now be in UTM 18N (NAD83 CSRS)->Projected Coordinate System [EPSG 2959]: NAD83 (CSRS)/UTMzone18N [+proj=utm +zone=18 + ellps=GRS80 +units=m +no_defs ]
Clipping
The original DEM used is slightly bigger than the actual area of Gatineau Park. This is probably due to the stitching of tiles and the interpolation method of point clouds. That said, for a more appropriate cartographic result, using the Gatineau Park boundary layer which is a polygon format, the output rasters will be clipped. To do that Geoprocessing | Shapes| Grid | Spatial Extent | Clip Grid with Polygon
